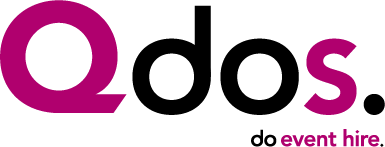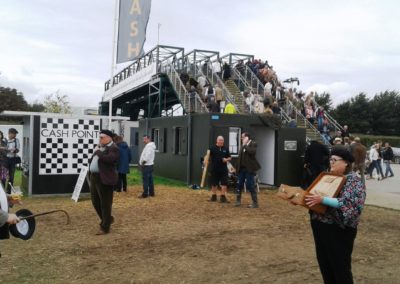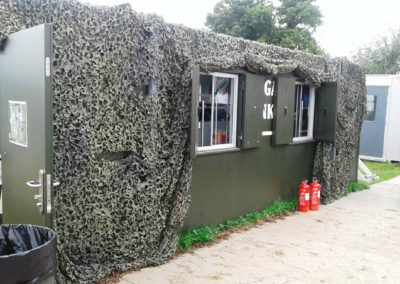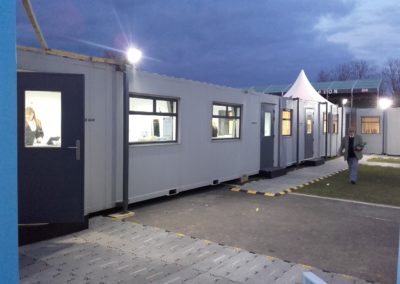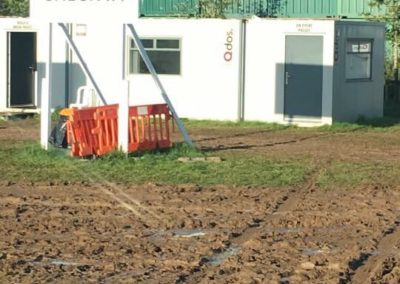Cabins
Unique Designs
We have a range of cabins that were purpose-built to meet specific event requirements. This includes several 32ft x 10ft units that produced as designated Anti-Vandal Left Luggage, Open Plan Kitchenette, Crew Welfare and Event check-in/ Accreditation units. They come equipped with sinks, counter tops, welfare facilities, partitions and sliding windows, where applicable.
In addition, the RHS commissioned a brand new 40’ cabin to use as their accreditation office which has a unique configuration and meets their exact needs. We also supplied several cabins in green so that they blended in the green site a Royal Hospital Chelsea.
Unique designs are available upon request, subject to lead times, budget and contract lengths, so please contact a member of the Qdos team.
Technical Information
Anti-Vandal Left Luggage
| Size: | 24’ x 9’ |
| Internal Layout: | Open Plan |
| Exterior colour: | Dark green |
| Interior colour: | White |
| Power required: | 32amp single phase |
| Power sockets: | 2 double sockets |
| Heating: | 1 x 2kw heater |
| Lighting: | CAT 5 lighting |
| Features: | Sliding windows with window shutters |
| End doors |
Open Plan Kitchenette
| Size: | 24’ x 9’, 32’ x 10’ |
| Internal Layout: | Open Plan |
| Exterior colour: | Goose wing grey |
| Interior colour: | White |
| Power required: | 32amp single phase |
| Power sockets: | Up to 8 double sockets dependent on size |
| Heating: | Up to 2 x 2kw heaters |
| Lighting: | CAT 5 lighting |
| Features: | Fitted cupboards & worktop |
| Sink with water heater | |
| Undercounter space for fridge, freezer & slim dishwasher |
Event Check-In/Accreditation
| Size: | 32’ x 10’ |
| Internal Layout: | Open Plan |
| Exterior colour: | Goose wing grey |
| Interior colour: | White |
| Power required: | 32amp single phase |
| Power sockets: | Up to 8 double sockets |
| Heating: | Up to 2 x 2kw heaters & downflow heaters in toilets |
| Lighting: | CAT 5 lighting |
| Features: | Full length counter with built in storage and cable access points |
| 2 door on long front elevation for access/ergess | |
| 1 rear door for staff access | |
| Linkable via rear door |
Crew Welfare
| Size: | 32’ x 10’ |
| Internal Layout: | Split unit |
| Exterior colour: | Goose wing grey or Dark green |
| Interior colour: | White |
| Power required: | 32amp single phase |
| Power sockets: | Up to 6 double sockets |
| Heating: | Up to 2 x 2kw heaters & downflow heaters in toilets |
| Lighting: | CAT 5 lighting |
| Features: | Office, meeting/crew area, 2 mains toilets and kitchenette |
| Linkable via centre door |
