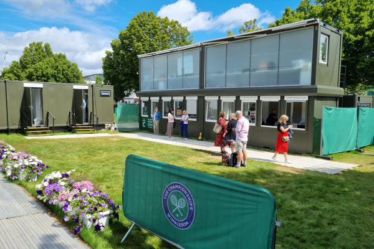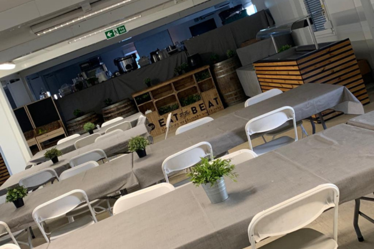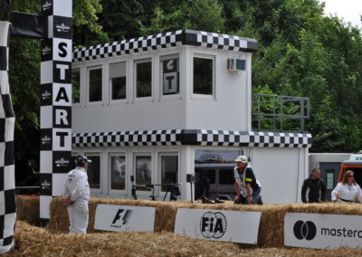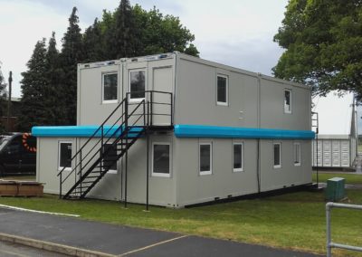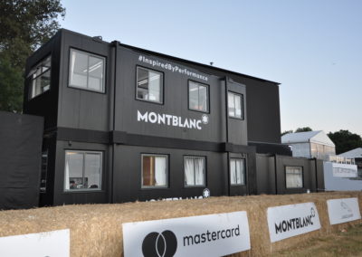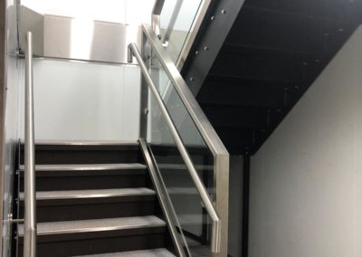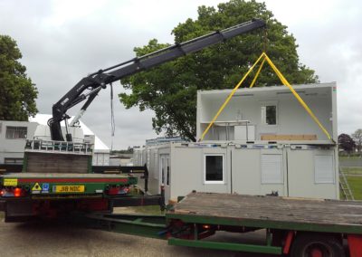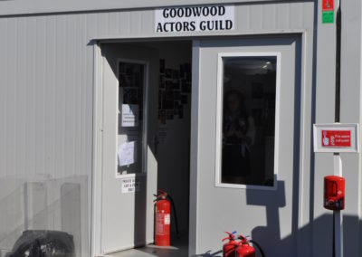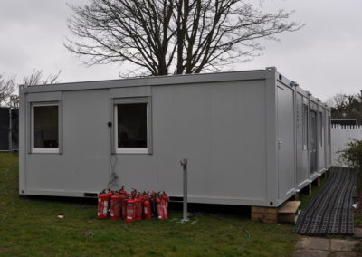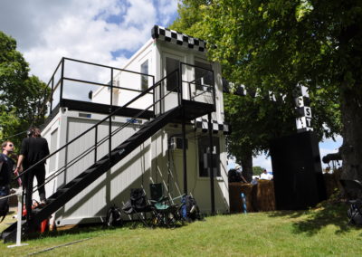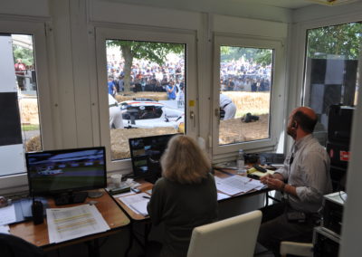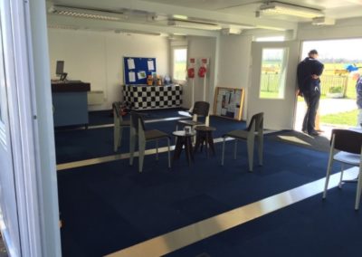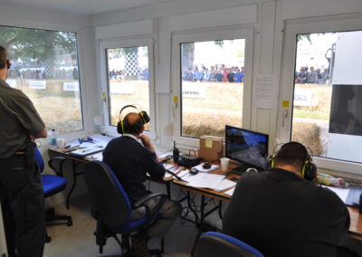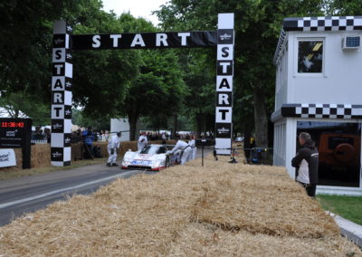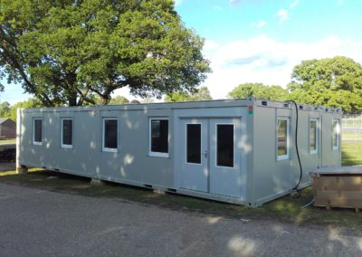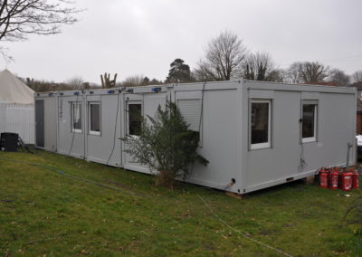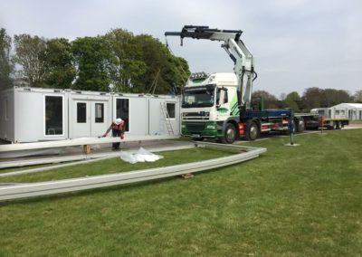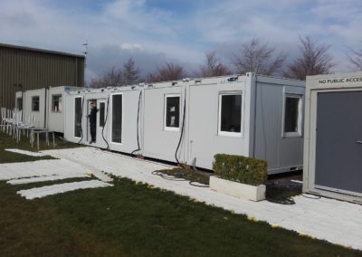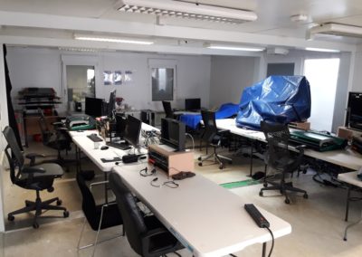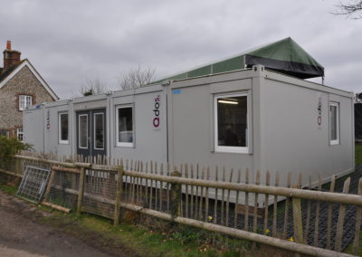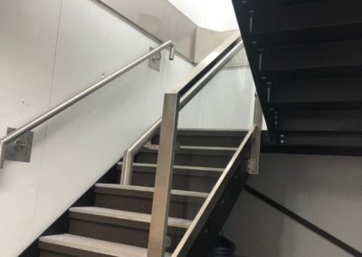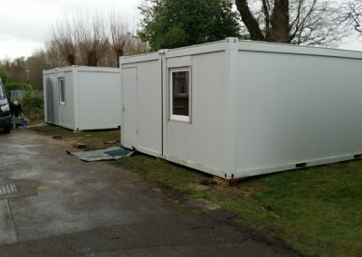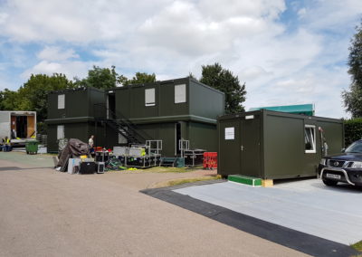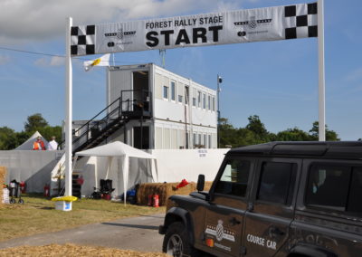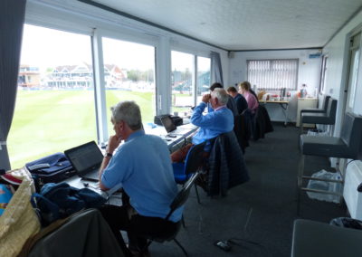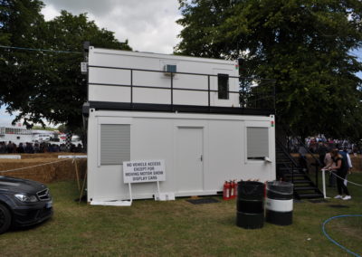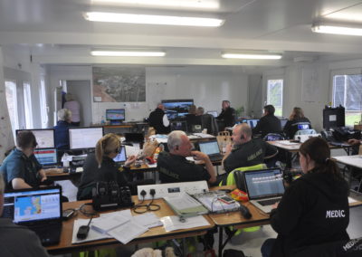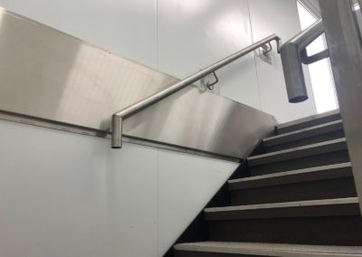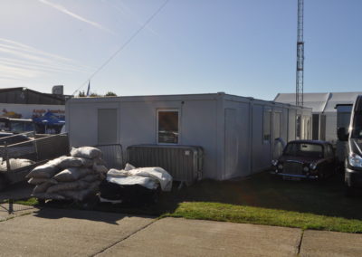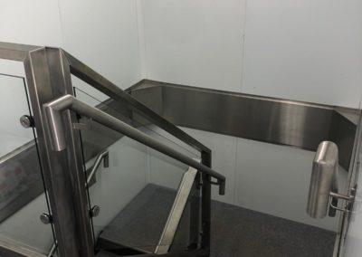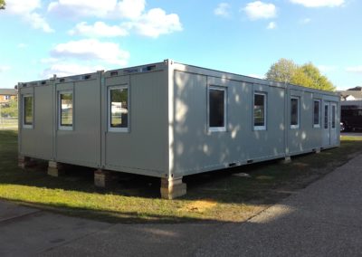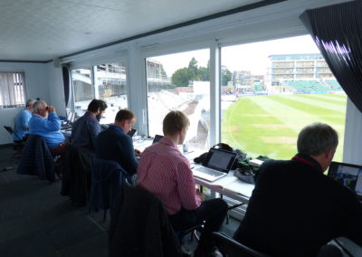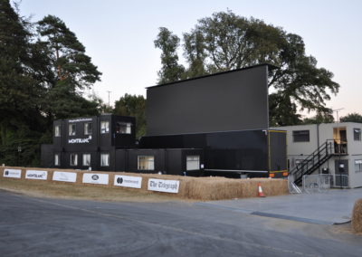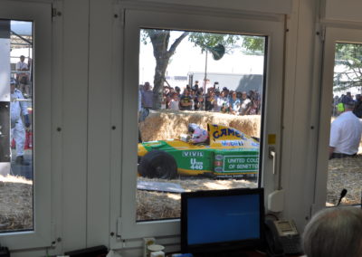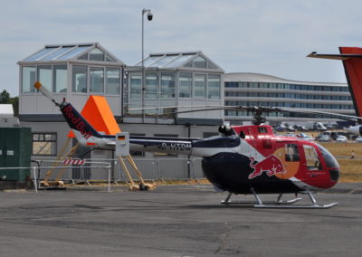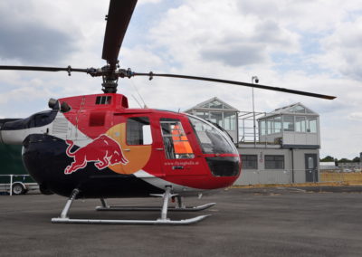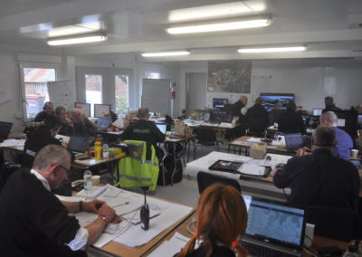Modular Buildings
Our modular buildings deliver the ultimate flexible solution for any short or long-term hire project.
Each individual module is 20ft x 8ft, these can be configured to create large open plan spaces. They can also be double, and triple stacked and fitted with internal or external staircases. Panels are designed for removal and repositioning, so for longer term projects we can adjust layouts to suit the user’s needs. Bespoke solutions are available but these do carry a pre-preparation charge for the configuration of the units.
All windows are double glazed and have an external shutter, for security. Each window can be fully opened or tilted for ventilation. There is also the option to have large full height single or double glazed panels. Doors can be supplied as single or double with glazed panels.
And, to allow you to completely maximise space, we are able to deliver flat pack and assemble units in the trickiest of spaces once onsite. This service is subject to a site survey and additional costs.
standard Features
Expandable and adaptable at any time
The use of high-quality materials and insulation variants
Sophisticated security fittings
Cement-bonded particle board floor
Category 2 light fittings
Windows with tilt and turn mechanism and roller shutter
Cable access hole, noticeboard and coat hooks
Low level lifting eyes
Plug & Play electrics
