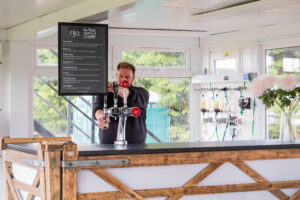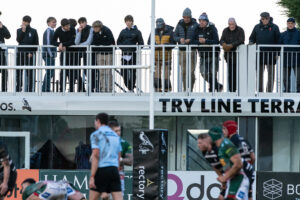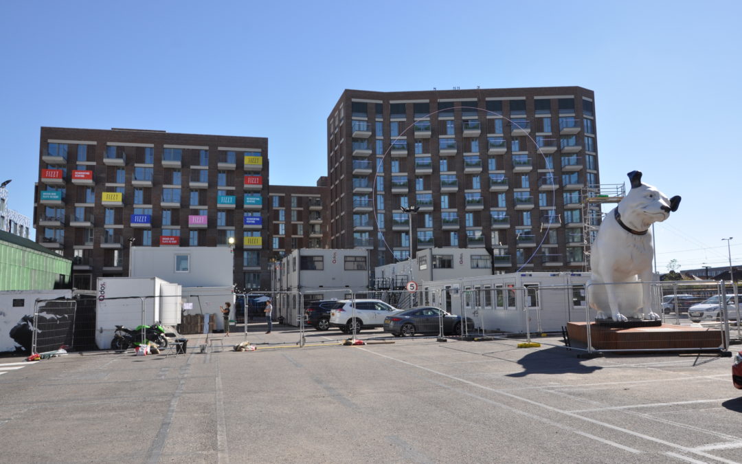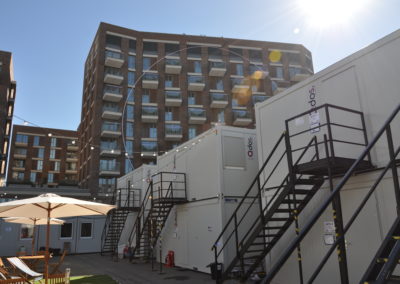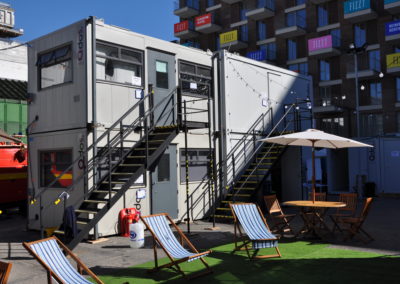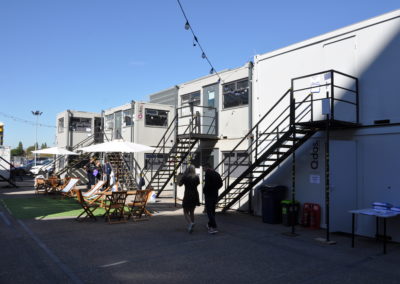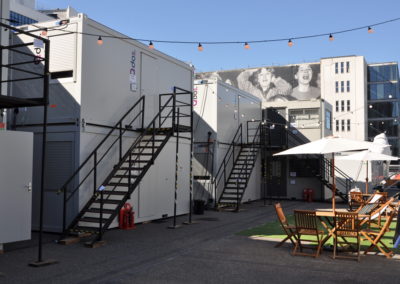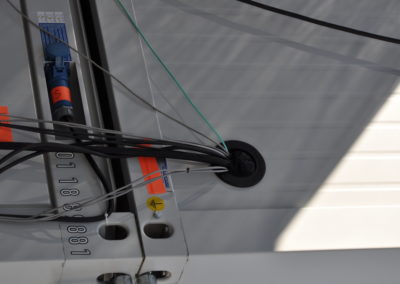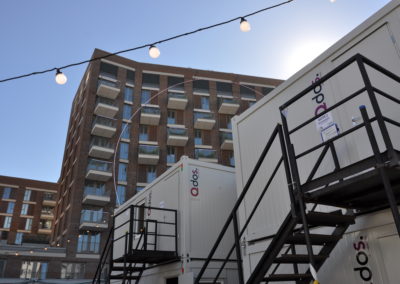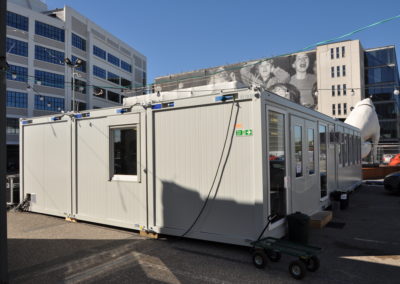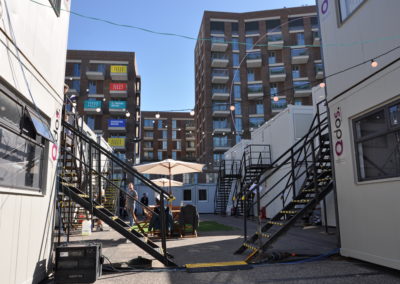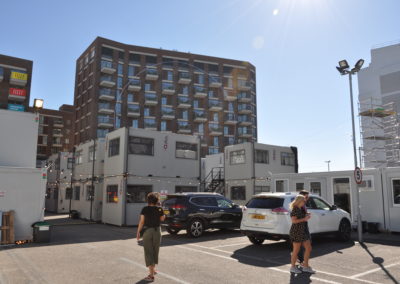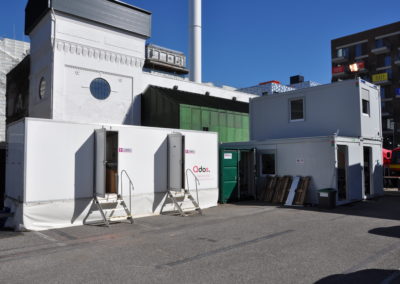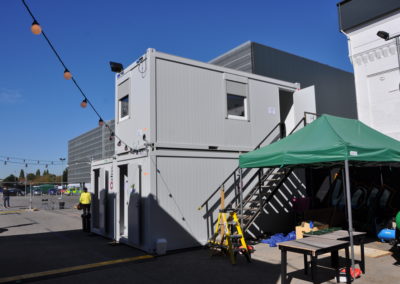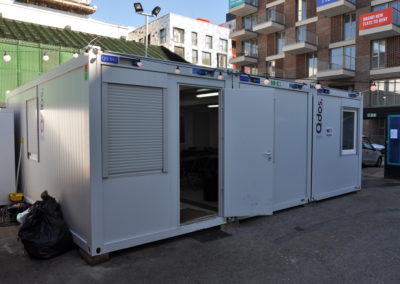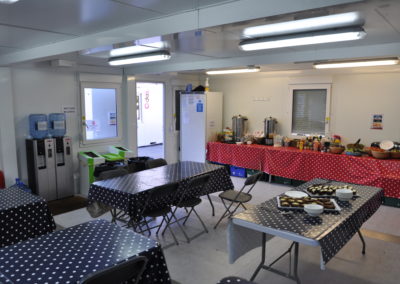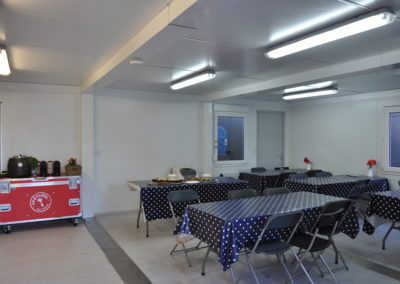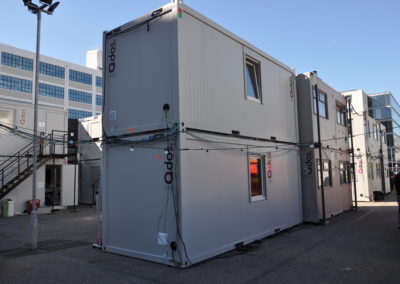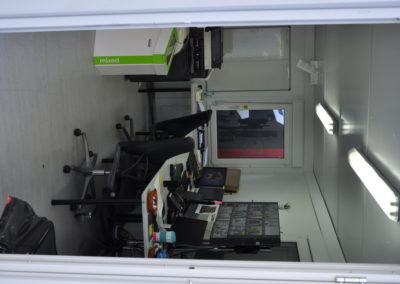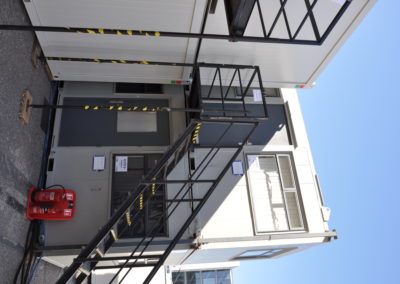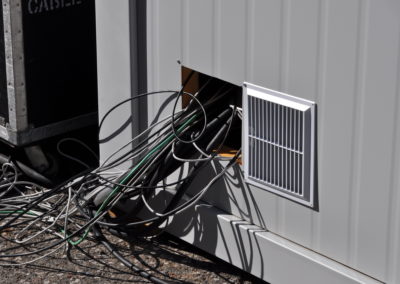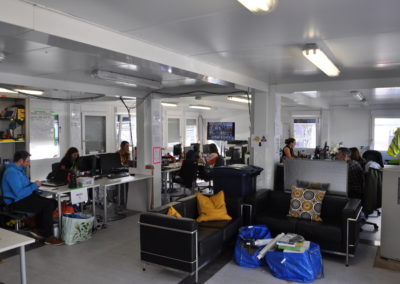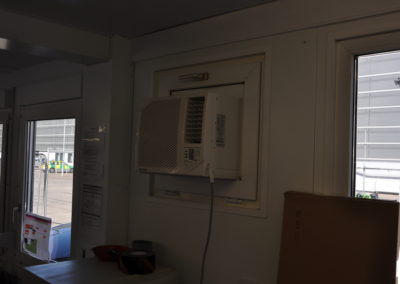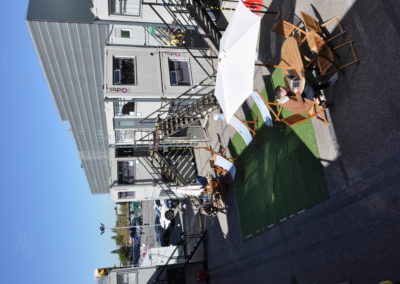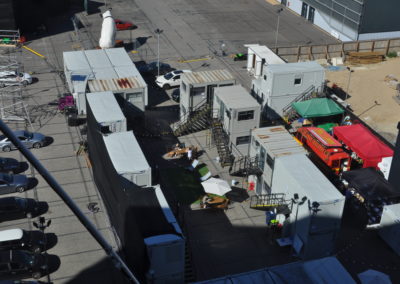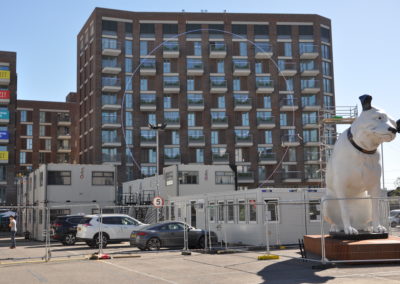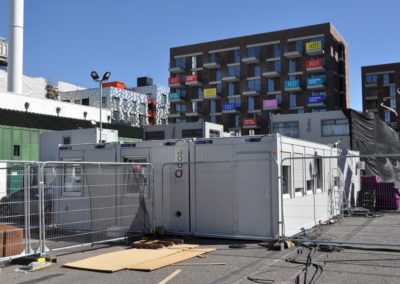
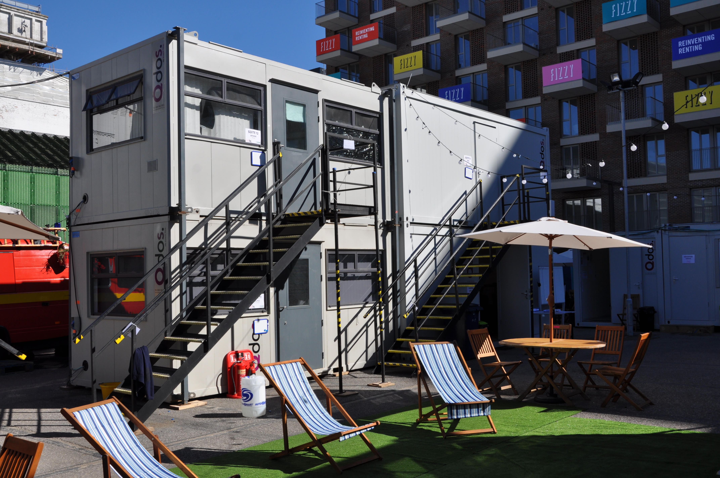
The Qdos team arrived onsite on 20th August to install the units, handing over to the client on Friday 24th August. It was important that the show’s production team had a comfortable and practical space to carry out all the necessary work and preparation for the programme ahead of its launch and to produce and broadcast the show once it went live.
Launched on 18th September 2018, The Circle aired for 21 days, with the live final broadcast on 8th October. 18. The show, billed as “the new Big Brother”, involved contestants living in a block of flats, never meeting face-to-face, and only communicating through a social media device. Alex Hobern, who has posed as a female called Kate throughout was the overall winning, taking home a £75,000 prize.
Finishing Suite and Casting – 3 x double stacked 20’x 8’ CTX Open Plan
Voice Over and Ingest – 2 x double stacked 20’ x 8’ CTX Open Plan
Editing Suites – 4 x double stacked 16’ x 9’ Jackleg Cabins
Games Team and Workshop – 2 x double stacked 20’ x 8’ CTX Open Plan
Games Team – 20’ x 8’ CTX with an 80/20 split
Edit, Runners & Storage – 20’x 9’ CTX Open Plan and 8’ x 8’ Storage Container
Canteen – 20’ x 24’ CTX Open Plan 3 Bay
Executive Office – 20’ x 32’ CTX Open Plan 4 Bay
Production Office – 16’ x 40’ CTX Open Plan 6 Bay
Production – 2 x luxury vacuum toilet trailers


